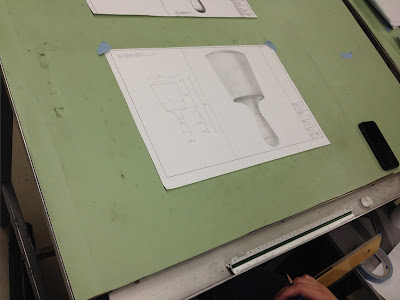Ya-Fen Huang 8 December 2015 at 23:16
"Lift up your feet when you walk".
"Clean up right behind you"
Yea!!
If you like to have clean drawing
Do what you told
"Lift up your ruler while you draw"
"Brash away the eraser crumb with Kleenex right away"
"Clean up right behind you"
Yea!!
If you like to have clean drawing
Do what you told
"Lift up your ruler while you draw"
"Brash away the eraser crumb with Kleenex right away"
After all the rules I set up for the drawing
I am so proud of myself
when I finished my second drawing
It's not because my drawing skill are improve
It's Because my second drawing is ..... Much Cleaner ....
And guess what is even more important tip I found after All the trouble I think I went through
the real reason make my drawing cloudy,
Is Because I am too cheap to get the 2h pencil
Hihii Yes!!
I am so proud of myself
when I finished my second drawing
It's not because my drawing skill are improve
It's Because my second drawing is ..... Much Cleaner ....
And guess what is even more important tip I found after All the trouble I think I went through
the real reason make my drawing cloudy,
Is Because I am too cheap to get the 2h pencil
Hihii Yes!!
Thank you Ya-Fen.
Future students will benefit from your wise advice.
















Student Ya-Fen Huang has some advice